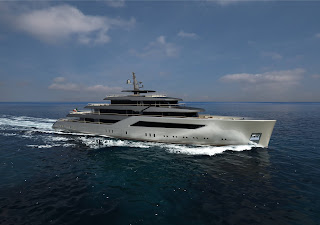The Azimut-Benetti Group, threw down the gauntlet during the 2012 Monaco Yacht Show when it introduced its Design Innovation project. The idea behind it was to develop new concepts for Benetti’s custom yachts from 50m-90m plus (164ft-295ft)
Some of the best yacht designers in the world have picked up that gauntlet and accepted the challenge with sixteen different firms working on 27 designs for new yachts.
Among them was Nauta Yachts who chose the 70-metre platform, a size that after their experience designing the Lürssen built Project Azzam, at 180 metres currently the largest could be considered “medium-small”.
Benetti left styling and interior arrangements up to each creative team to fashion as they wished, as long as the designs were based on the builder’s existing platform range from 50 to 90 metres with set beams and gross-tonnage levels.
The result is the Benetti Nauta Edge72 a conceptual yacht said to meet and exceed the expectations for beauty, comfort and efficiency of today’s super yacht owner not by imposing itself of the surrounding environment, but by blending into it and enveloping owners and guests in the beauty and serenity that they have sought out.
From the aft main deck, a spiral staircase leads to the Beach Club on the lower deck. Here the owner and his guests can enjoy 55 sq. m. of open teak deck then go into the impressive 125 sq. m. enclosed Sea Lounge for a drink or snack
The Sea Lounge can become a true disco club or a dancing floor extended over the water. Just forward of the Beach Club a large wellness and fitness area is equipped with hammam and sauna.
The opening transom has folding stairs for easy access to the water, and two side-opening terraces further enhance the contact with the sea and the environment.
This huge and comfortable use of the vast aft area has made possible thanks to the movement of the garage amid ship, where are located two 30’ footer tenders, which can be launched through two gull wing doors, with the help of a sliding crane.
Two convenient boarding lobbies are positioned amidships to port and starboard, just forward the garage door, where guests and crew can board tenders without disturbing the guest bathing area aft.
On the upper deck there is the ample owner’s suite of 102 sq. m., that forward of the sleeping room has an observation lounge, sweeping 270º forward view through no less than 20 sq. m. of glass. The suite opens directly to the private 105 sq. m. terrace with a flush pool on the fore deck, the very private wellness area reserved to the owner, well protected by the bulwark and in a secluded part of the yacht.
Aft on the upper deck, panoramic outdoor and indoor lounges allow breath-taking views over the seascape and offer more intimate spaces for meetings and conversation.

